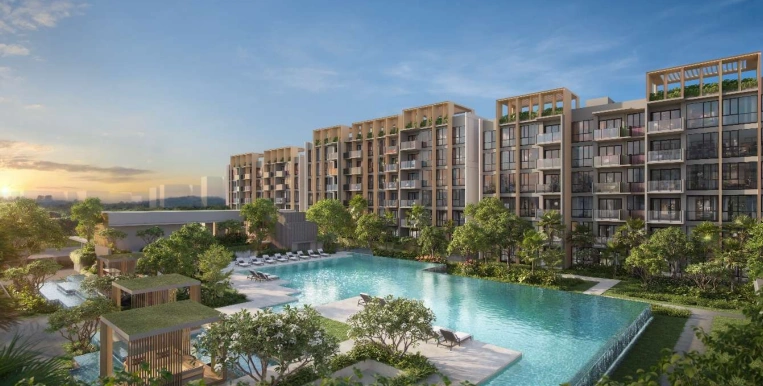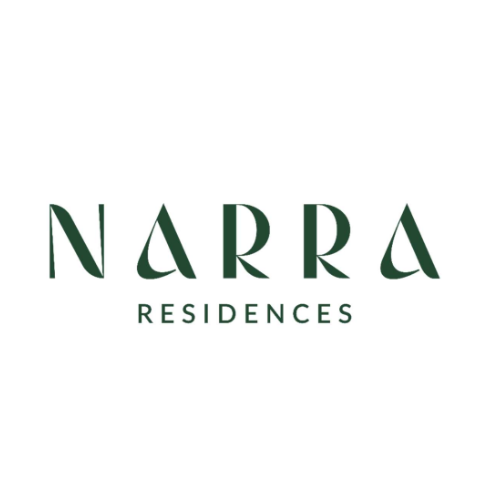Narra Residences 翠岚轩 New Launch Condo at Dairy Farm Walk
Forest-side living, city‑smart convenience.
Inspired by the Quarry, the Forest, and the Reservoir, Narra Residences is a nature‑connected home at Dairy Farm Walk with thoughtfully crafted spaces and everyday practicality.

Where cool concrete meets tropical warmth.
Quarry — expressed through tactile materials and grounded tones.
Forest — vertical proportions and layered greenery create calm rhythm.
Reservoir — water elements bring softness, reflection, and tranquillity.
Three building heights are carefully composed to balance skyline and terrain, shaping a refined sanctuary that keeps you close to nature—and to the city.
Thoughtful layouts for singles to multi‑gen families.
From compact 1‑Bedroom + Study to expansive 5‑Bedroom residences with private lift, select a home that fits the way you live—today and tomorrow.
| Bedroom Type | Representative Unit Types | Area (sqm) | Area (sqft) |
|---|---|---|---|
| 1‑Bedroom + Study | A1S | 48 | 517 |
| 2‑Bedroom (Compact / Premium) | B1, B2P | 52–60 | 560–646 |
| 2‑Bedroom with HS / + Study | B3H–B7H‑S, B8S | 64–67 | 689–721 |
| 3‑Bedroom (Compact / Flexi) | C1, C2 | 76–81 | 818–872 |
| 3‑Bedroom Premium / + Study | C3P–C10S | 92–109 | 990–1,173 |
| 4‑Bedroom (Compact / Premium) | D1, D2P | 107–128 | 1,152–1,378 |
| 5‑Bedroom with Private Lift | E1, E2 | 154–156 | 1,658–1,679 |
Full unit counts and detailed stacks available during preview. Floor areas are approximate and subject to final survey.
Quiet elegance, durable finishes, daily ease.
- Living / Dining: Porcelain tile for cool comfort and easy care.
- Bedrooms: Timber lookalike vinyl for warmth and resilience.
- Kitchens: Quartz countertops & backsplash; selected layouts with dry + wet kitchen.
- Baths: Large‑format wall tiles (≈600×1200mm) and practical layouts.
Appliance highlights
- Hob, hood & oven in most layouts; steam oven and wine cooler in larger types.
- Fridge (integrated or freestanding as per unit type), washer/dryer provision.
- Smart home management and smart community access in common facilities.
Resort sensibilities, everyday practicality.
Unwind with water‑laden landscapes and green pockets that bring the forest ambience home. Communal facilities make fitness and play an easy, daily habit.
- Swimming pool and cascading landscape features
- Gym, studio & function rooms; kids playroom; golf simulator
- 4 on‑site shops for grab‑and‑go convenience
Beside nature. Close to everything that matters.
- Moments to Dairy Farm Nature Park and the forested reserve trails.
- Quick access to daily essentials, schools, and neighborhood amenities.
- Connected to island‑wide transport networks for smooth commutes.
Exact travel times and amenity list available during preview appointment.
Smart Home & Community
Digital access at lift lobbies and common rooms; app‑ready controls in every home for a smoother day‑to‑day.
Comfort & Safety
Air‑conditioning provisions, electric storage water heaters, HFADs, and mechanical ventilation where required.
Ready for Connectivity
Wired for internet‑ready connection (subscription by purchaser). Designed for work‑from‑home ease.
Preview spatial quality before your visit.
Walk through representative layouts during preview: B8S (2BR + Study), C3P (3BR Premium), and E1 (5BR with Private Lift).
Discuss indicative pricing and plans—one‑to‑one.
Every buyer’s profile is unique. On a private call, we’ll match shortlisted stacks, discuss financing eligibility, and map keys‑ready timelines.
- Payment options and scheduling
- Loan/grant guidance where applicable
- Fast answers from a proactive team
Built by a seasoned team, with nature at heart.
Developer
Dairy Farm Walk JV Development Pte Ltd
Architect
P&T Consultants Pte Ltd
Landscape
Ecoplan Asia Pte Ltd
Main Contractor
Kimly Construction Pte Ltd
Show Gallery Designers
Surface ID Studio · Index Design · Super Fat Design
Answers to common questions.
Have something specific? Let’s cover it on a quick call—no obligation.
When is the expected vacant possession (VP)?
Targeted for January 2030, subject to changes without notice.
What unit sizes are available?
From 1‑Bedroom + Study (~48 sqm) to 5‑Bedroom with Private Lift (~154–156 sqm). Full stack charts are available during preview.
Is there parking and EV provision?
Approx. 546 lots including EV and accessible lots, for residents’ convenience.
Are there smart features?
Yes—smart home management for apartments and smart community access at key common areas.
Can I view show units?
Yes, by appointment. Representative units include B8S (2BR+Study), C3P (3BR Premium) and E1 (5BR w/ Private Lift).
Book a call for tailored advice and priority viewing.
We’ll help shortlist stacks, advise on financing, and answer every question—professionally and proactively.
No obligation consultation. Subject to availability.
Development Details
A closer look at the key facts and project information for Narra Residences.
| Developer | Dairy Farm Walk JV Development Pte Ltd |
|---|---|
| Project Name | Narra Residences (翠岚轩) |
| Tenure | 99 years from 1 July 2025 |
| Description | Residential Flat Development comprising 3 Blocks of 6-Storey, 2 Blocks of 13-Storey and 2 Blocks of 16-Storey Buildings (Total 540 Units) and 4 Shops with 1 Basement Carpark, Swimming Pool, Communal Facilities and Landscape Deck on Lot MK16-02920V at Dairy Farm Walk (Bukit Panjang Planning Area) |
| Address |
50 Dairy Farm Walk S(679268) 52 Dairy Farm Walk S(679269) 54 Dairy Farm Walk S(679270) 56 Dairy Farm Walk S(679273) 58 Dairy Farm Walk S(679274) 60 Dairy Farm Walk S(679275) 62 Dairy Farm Walk S(679276) 64 Dairy Farm Walk S(679277) |
| Site Area | 21,881.10 sqm |
| Overall Gross Plot Ratio | 2.25 |
| Total Number of Units | 540 Units |
| No. of Carpark Lots | 546 Lots (including 17 EV Lots and 5 Accessible Lots) |
| Expected Date of Vacant Possession | 20 January 2030 |
| Expected Legal Completion Date | 20 January 2033 |
| Architect | P&T Consultants Pte Ltd |
| Landscape Consultant | Ecoplan Asia Pte Ltd |
| Main Contractor | Kimly Construction Pte Ltd |
| Show Gallery & 5BR Designer | Surface ID Studio Pte Ltd |
| 3BR Designer | Index Design Pte Ltd |
| 2BR Designer | Super Fat Design Pte Ltd |
